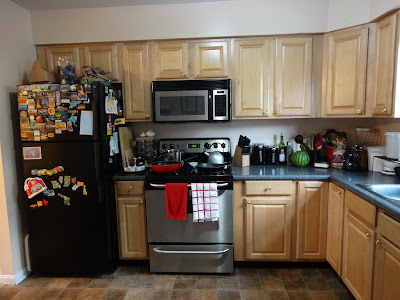Like our toy room, most of the furniture is from Ikea and have been re-purposed. The billy bookcases were originally white in my first studio apartment, and were painted a few years ago for our first nursery. The crib, shelf, and most of the frames are from Ikea as well. I had to add the curtains and found those at the Land of Nod. After the first few months of changing Eli, I pretty much stopped using the changing table so it is no longer in here and is being used as extra storage in our bathroom. I found all the blue and green baskets years ago at Babies 'R Us. The fish light was a great shower gift that we still use every night as a night light.
My favorite details include:
-This gallery wall that I threw together using extra frames and a mirror we've collected. I love the Indiana print, with the heart over our hometown (where all their grandparents and many other family still live).
-This print from "Where the Wild Things Are"
-All the board books at ground level so Eli can get to them (and he leaves the more fragile books alone)
-Our "calendar" of prints. When I realized we had twelve of these frames (they used to contain scenic photos of our favorite places), I thought I would find a photo that had both boys from each month of they year. It is cute to see them grow through the pictures, and we can talk about the different months, holidays, seasons, and birthdays with a visual in mind for the boys.
-Theo's duvet cover and bed skirt that were on clearance and matched almost perfectly
I tried hard to limit the toys in here. All of Eli's fill and spill toys are here, as well as the firetrucks, block-trains, and a basket of baby toys. The night stand is actually filled with all of our puppets and puzzles.
And the large closet has room for all of the boys current/past/future clothes and all their blankets. Which is great.




























